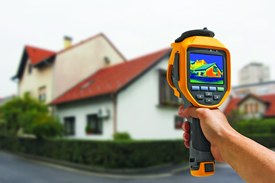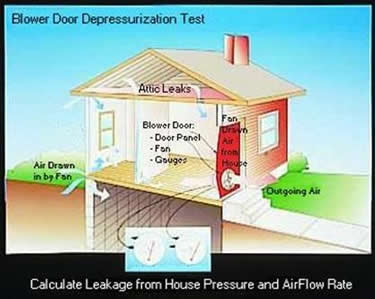
Email Us At:




Home enery audits can save you hundreds of dollars
"Saunders Insulation is your Tri-State Insulation Specialist making a difference that you can see and feel"
Home Energy Audits
A Home Energy Audit is a service that Saunders Insulation provides to check the energy efficiency of your house using professional equipment (such as blower doors and infrared cameras), with the main goal to suggest the best ways to improve energy efficiency in heating and cooling your house.
energy efficiency of your house using professional equipment (such as blower doors and infrared cameras), with the main goal to suggest the best ways to improve energy efficiency in heating and cooling your house.
An energy audit of a home may involve recording various characteristics of the building envelope, including the walls, ceilings, floors, doors, windows, and skylights. For each of these components the area and resistance to heat flow (R-value) is measured or estimated. The leakage rate or infiltration of air through the building envelope is of concern, both of which are strongly affected by window construction and quality of door seals such as weather-stripping. The goal of this service is to quantify the building's overall thermal performance. The audit may also assess the efficiency, physical condition, and programming of mechanical systems such as the heating, ventilation, air conditioning equipment, and thermostat.
A home energy audit may include a written report estimating energy use given local climate criteria, thermostat settings, roof overhang, and solar orientation. This could show energy use for a given time period, say a year, and the impact of any suggested improvements per year. The accuracy of energy estimates are greatly improved when the homeowner's billing history is available showing the quantities of electricity, natural gas, fuel oil, or other energy sources consumed over a one or two-year period.
Some of the greatest effects on energy use are user behavior, climate, and age of the home. An energy audit may therefore include an interview of the homeowners to understand their patterns of use over time. The energy billing history from the local utility company can be calibrated using heating degree day and cooling degree day data obtained from recent, local weather data in combination with the thermal energy model of the building. Advances in computer-based thermal modeling can take into account many variables affecting energy use.
A home energy audit is often used to identify cost effective ways to improve the comfort and efficiency of buildings. In addition, homes may qualify for energy efficiency grants from central government.
 There are three primary components to a blower door: (1) a calibrated, variable-speed fan, capable of inducing a range of airflows sufficient to pressurize and depressurize a variety of building sizes, (2) a pressure measurement instrument, called a manometer, to simultaneously measure the pressure differential induced across the face of the fan and across the building envelope, as a result of fan airflow, and (3) a mounting system, used to mount the fan in a building opening, such as a door or a window.
There are three primary components to a blower door: (1) a calibrated, variable-speed fan, capable of inducing a range of airflows sufficient to pressurize and depressurize a variety of building sizes, (2) a pressure measurement instrument, called a manometer, to simultaneously measure the pressure differential induced across the face of the fan and across the building envelope, as a result of fan airflow, and (3) a mounting system, used to mount the fan in a building opening, such as a door or a window.
A variety of blower door airtightness metrics can be produced using the combination of building-to-outside pressure and fan airflow measurements. These metrics differ in their measurement methods, calculation and uses. Blower door tests are used by building researchers, weatherization crews, home performance contractors, and others in efforts to assess the construction quality of the building envelope, locate air leakage pathways, assess how much ventilation is supplied by the air leakage, assess the energy losses resulting from that air leakage, determine if the building too tight or too loose, determine if the building needs mechanical ventilation and to assess compliance with building performance standards.
A blower door is a machine used to measure the airtightness of small to medium size buildings. It can also be used to measure airflow between building zones, to test duct work airtightness and to help physically locate air leakage sites in the building envelope.